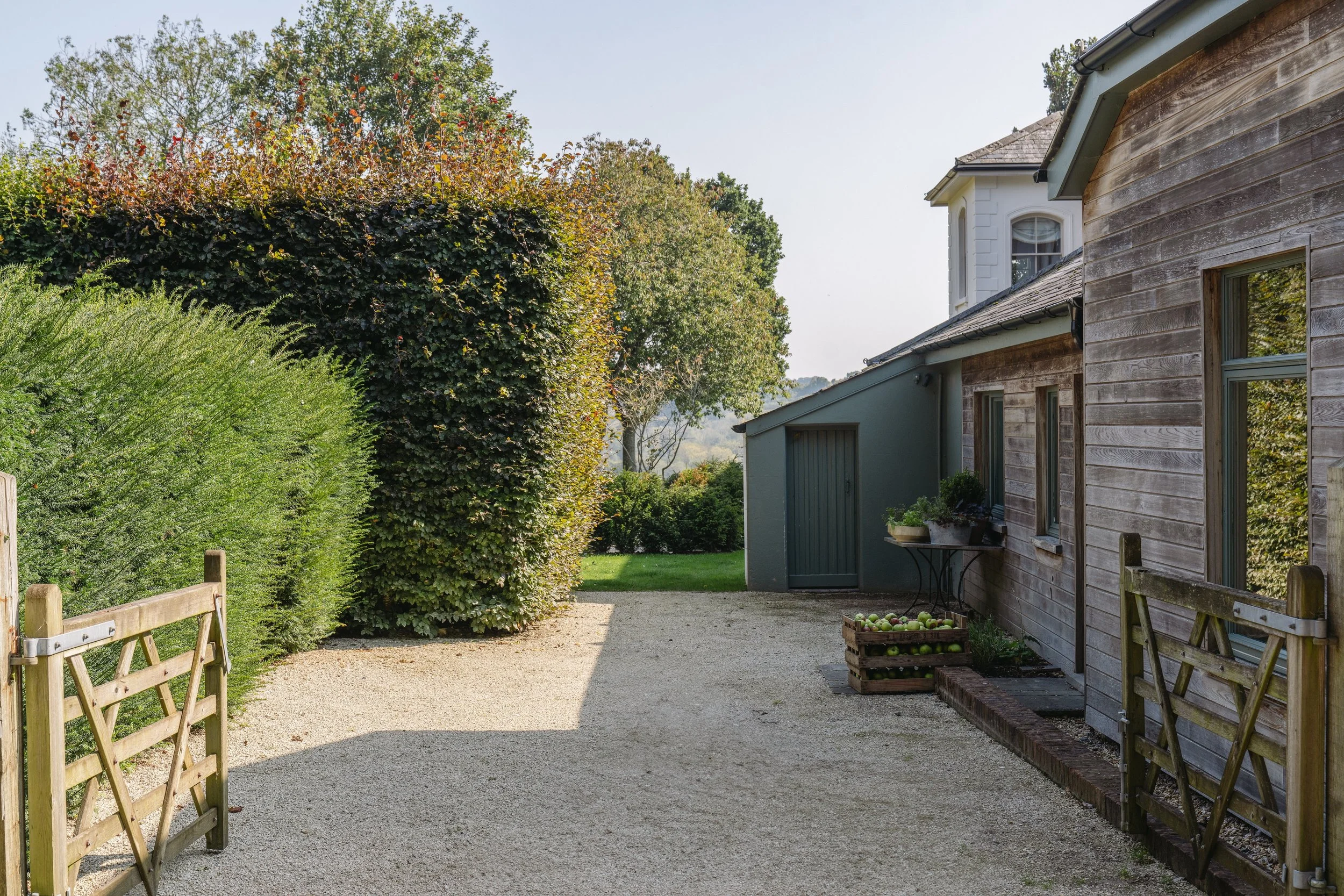
Itchen Valley Studio is a self-contained timber-framed annexe, built on the side of a handsome Victorian manor house in Hampshire. It has its own entrance, gated parking, and southwest-facing courtyard. The Studio is quietly located on a private road on the outskirts of a village, less than two miles from the Georgian market town of Alresford.
The space is furnished with pieces by contemporary designers such as Faye Toogood, Max Lamb and Malgorzata Bany, modernist chairs by Vittorio Nobili, a Jean Prouvé wall light, and a Dieter Rams shelving system. The art collection includes works by Barbara Hepworth and Roger Hilton.
Living Spaces
Studio, Library & Dining
A wonderfully bright space with vaulted double-height ceiling, two sets of French doors opening to the courtyard garden, library of books along one wall, 3m-long table for eating and working, wood-burning stove, sofa and upholstered chairs.
Kitchen
A modern space containing a breakfast table with four stools, electric oven and induction hob, dishwasher, washing machine, undercounter fridge with freezer compartment, kettle and toaster.
Bedrooms
Master Suite
A generously sized bedroom with standard double bed, sofa and coffee table, sisal carpet, cupboard and hanging rail. The en-suite bathroom is a good size, with a bath, heated towel rail and brass sanitaryware.
Guest Suite
Located off the kitchen, a bedroom with standard double bed, sisal carpet, chest of drawers and hanging rail. The en-suite bathroom provides a shower, heated towel rail and is finished with brass sanitaryware.
Outside
Courtyard
A southwest-facing gravelled courtyard with round metal table and chairs, and a pair of concrete ‘Loop’ chairs by Willy Guhl.
Driveway
A gated, private driveway for the Studio, providing off-street parking space for two cars.

























